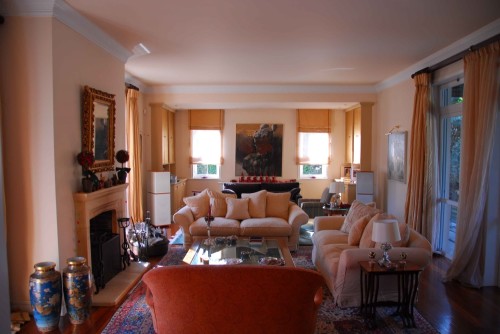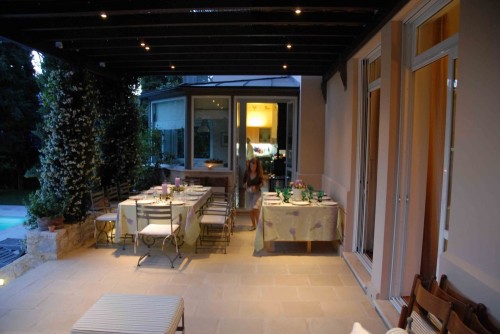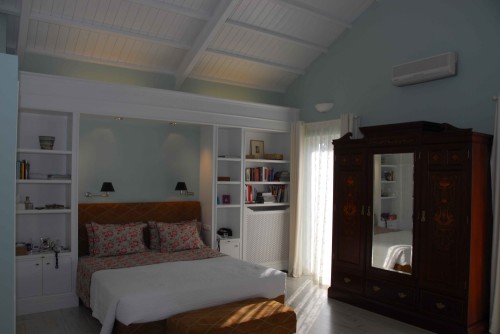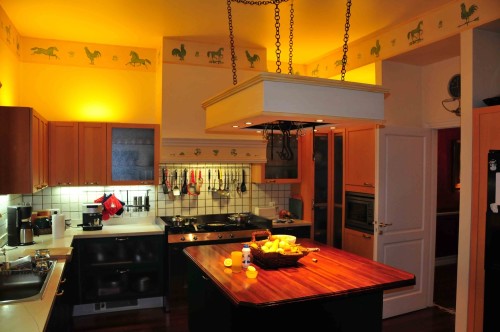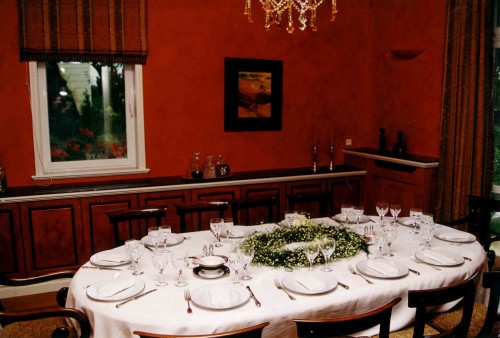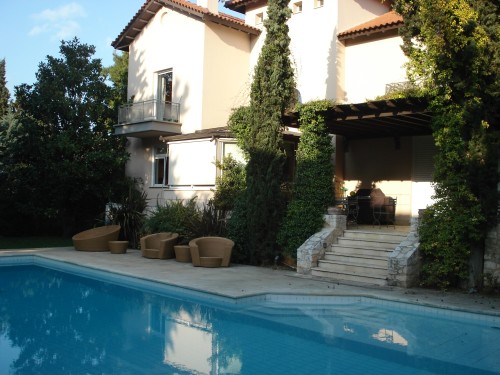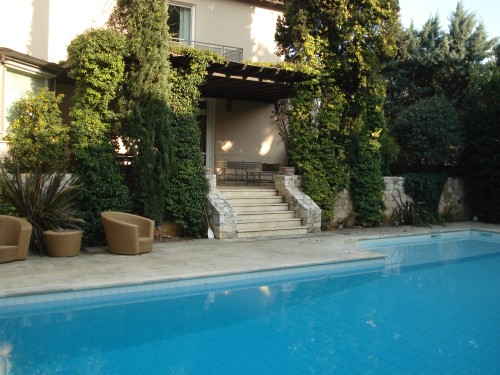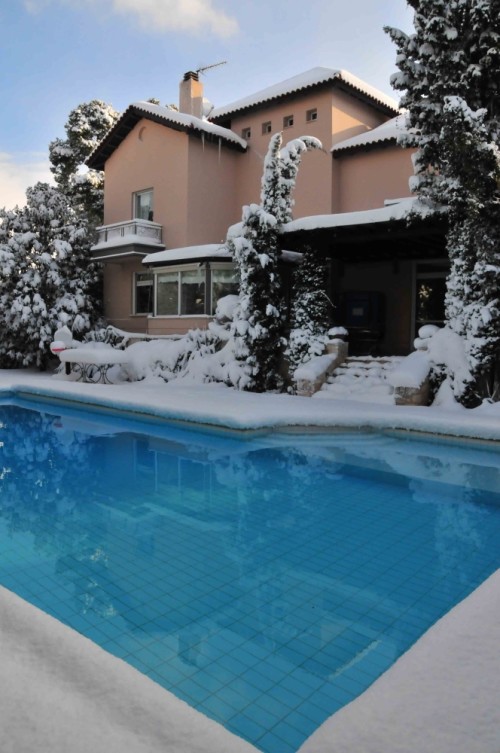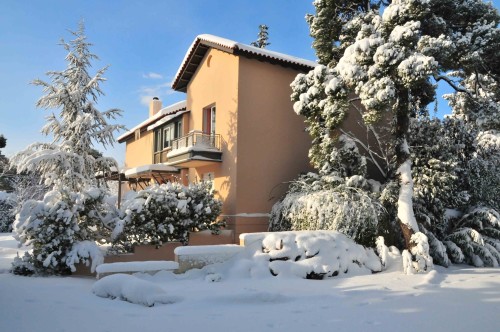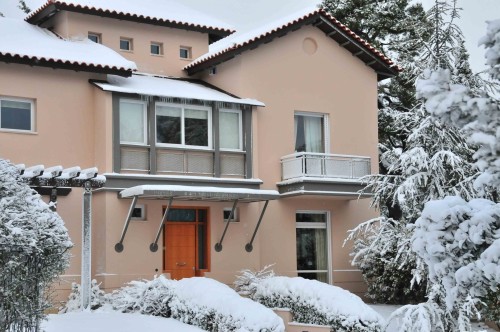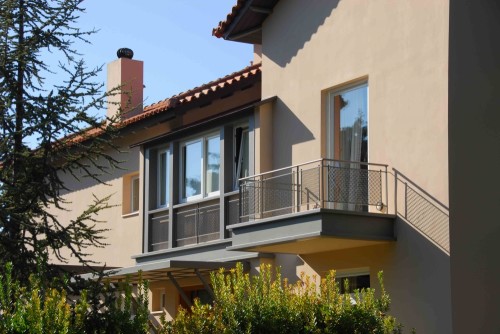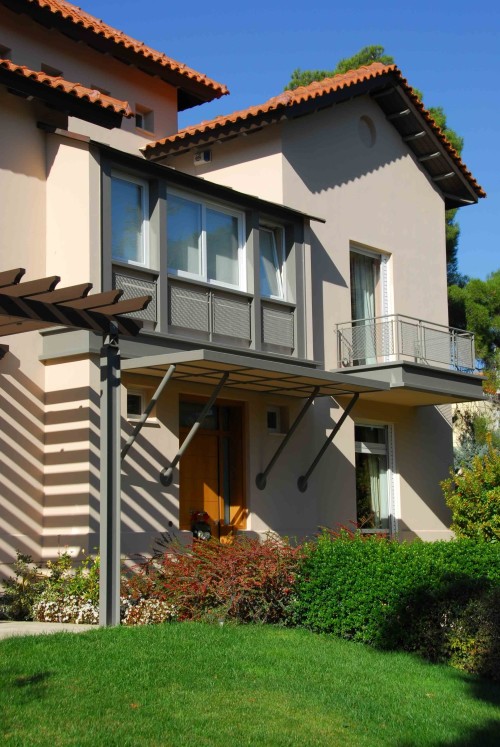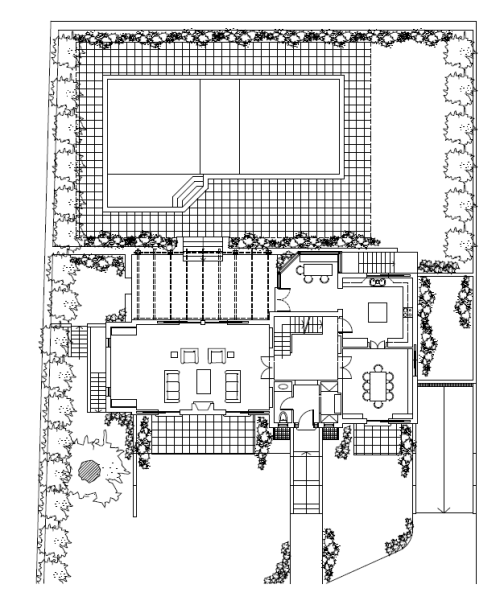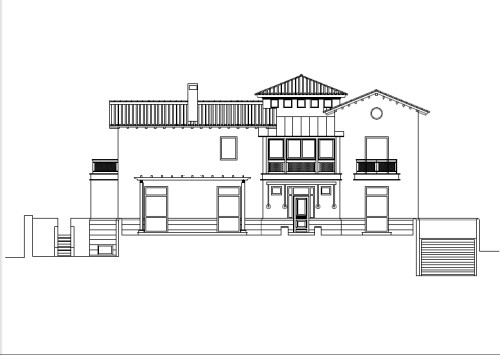NEW SUBURBAN FAMILY HOUSE IN KIFISIA, ATHENS (1997-1998)
This historic centre of Kifisia, with its interesting eclectic suburban villas of the beginning of the 20th century has always been a fascinating environment for inspiration. This family villa, designed in 1997 and altered in 2006, consists of a series of interlocking defined volumes, around the central core of the house, the staircase. This space is expressed in the volumes as a protruding tower, around which the volumes of the sitting room on the one side and that of the dining room-kitchen on the other side are placed. The house faces both sides of the site; on the entrance side there is the east garden and on the other west there is the swimming pool and the more secluded exterior space. Metallic elements have been used throughout the house, like balconies, glass rooms, exposed beams of the structure of the roof, pergolas etc.

 English
English Ελληνικα
Ελληνικα 
